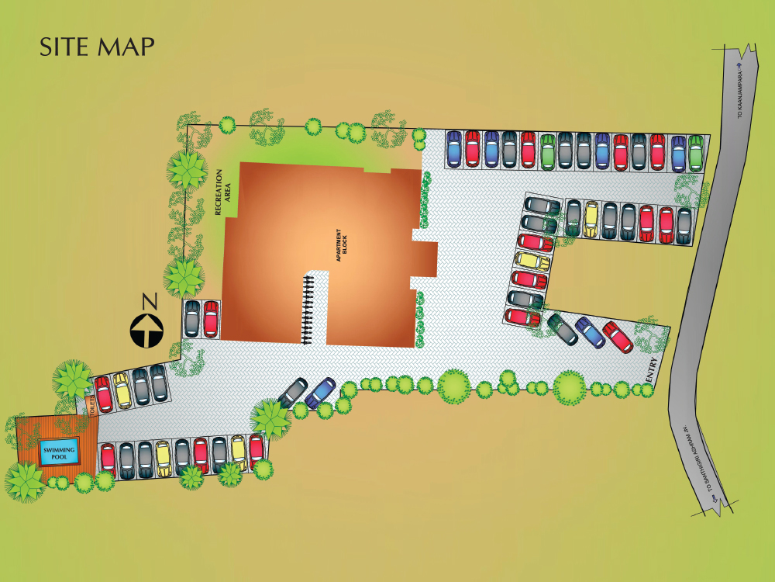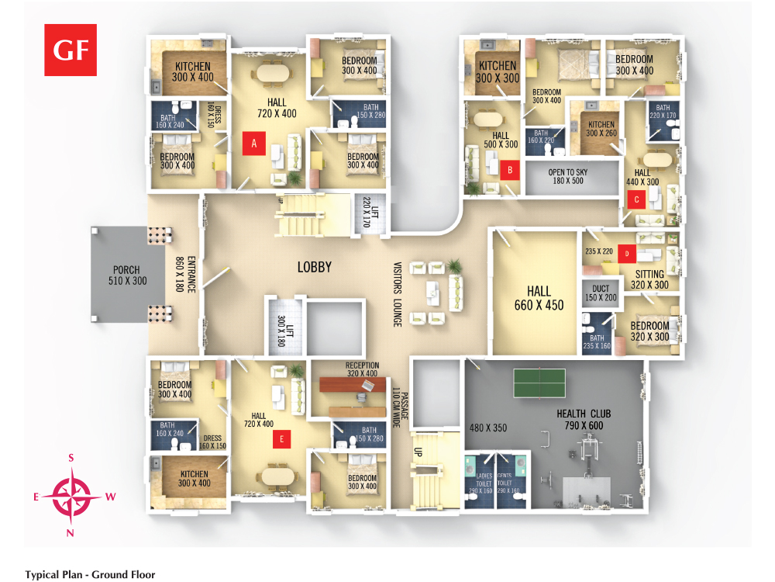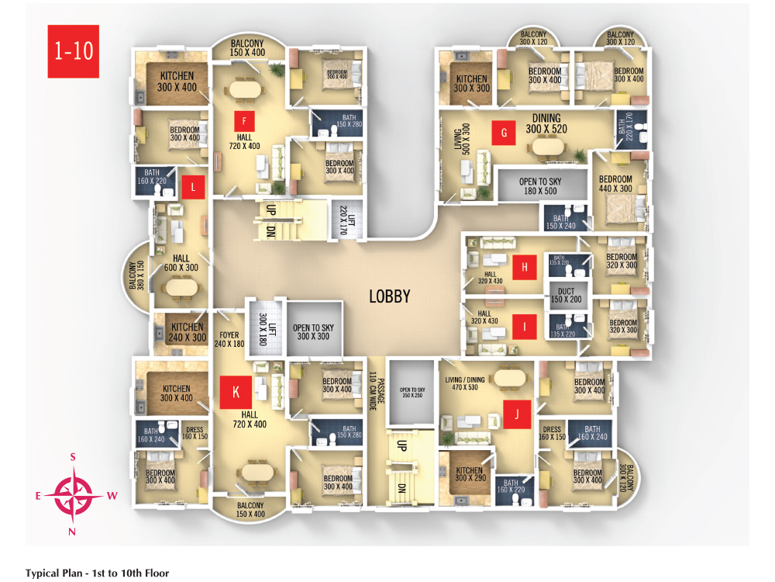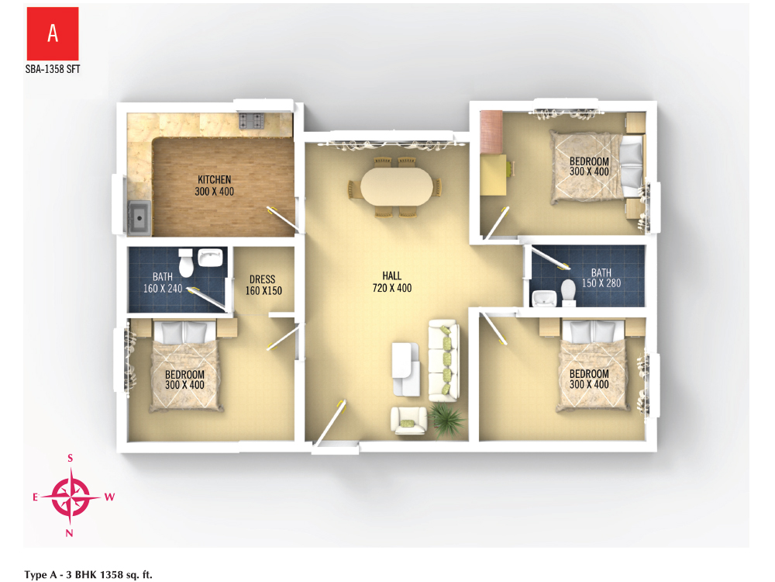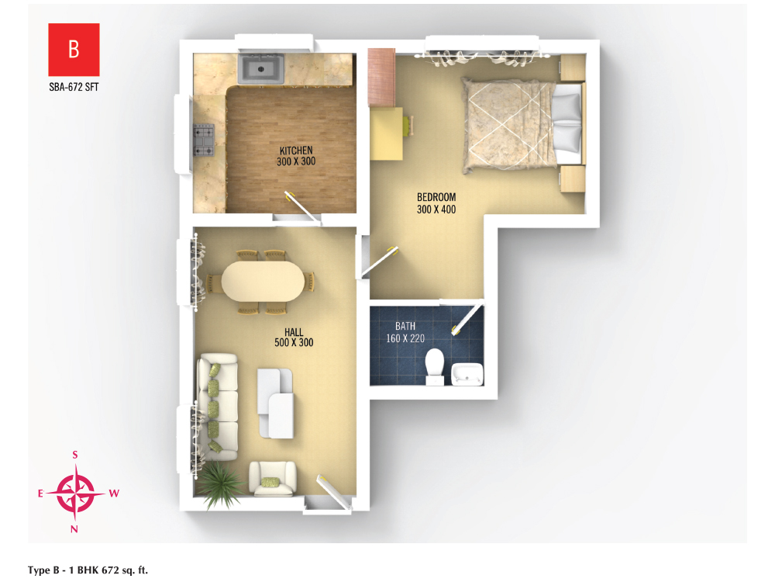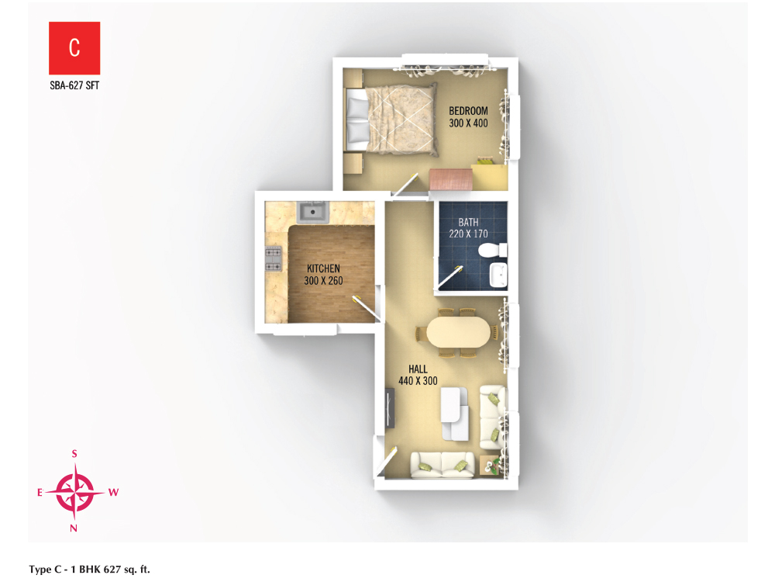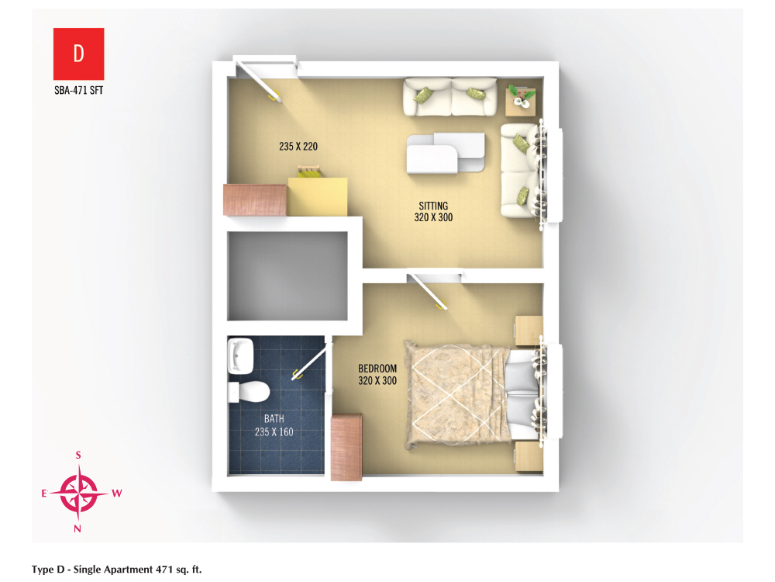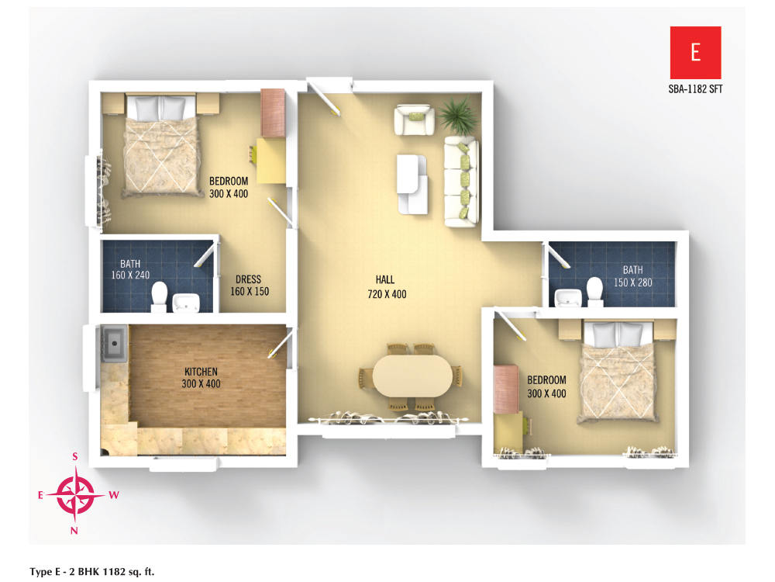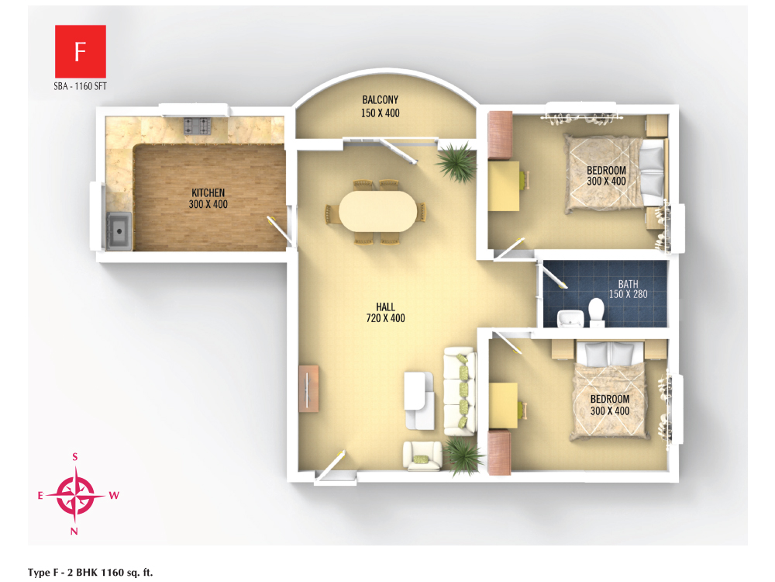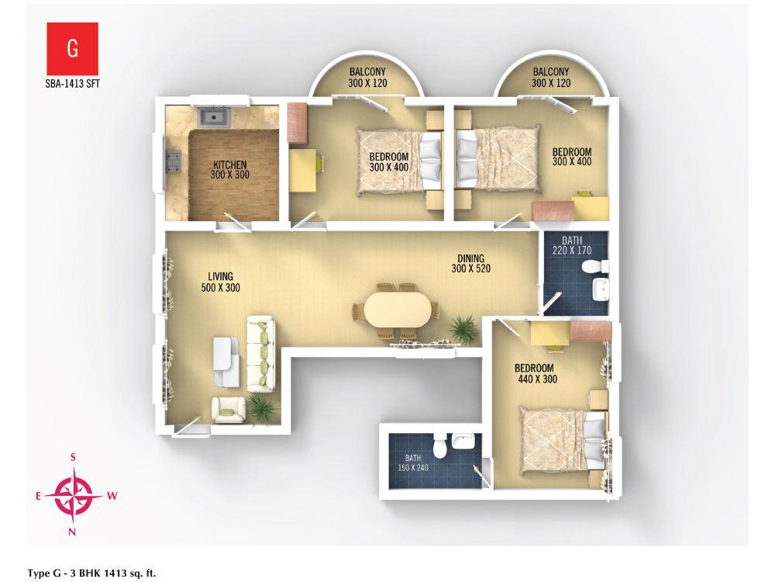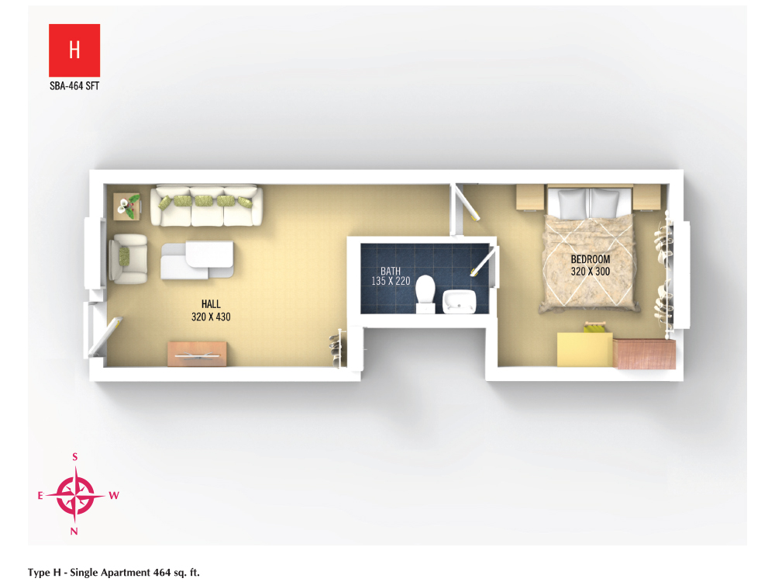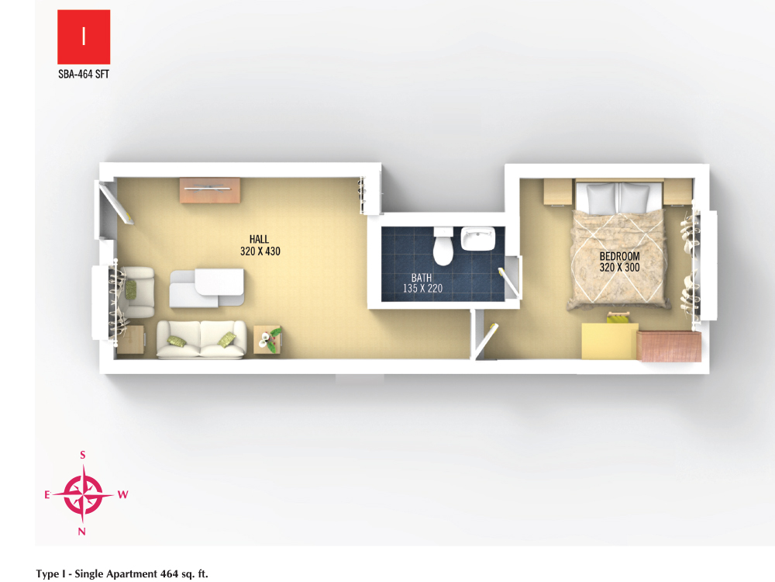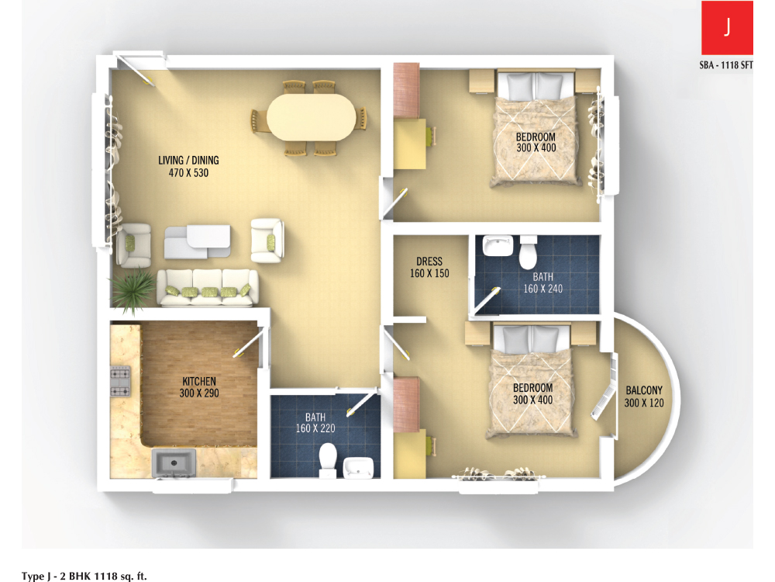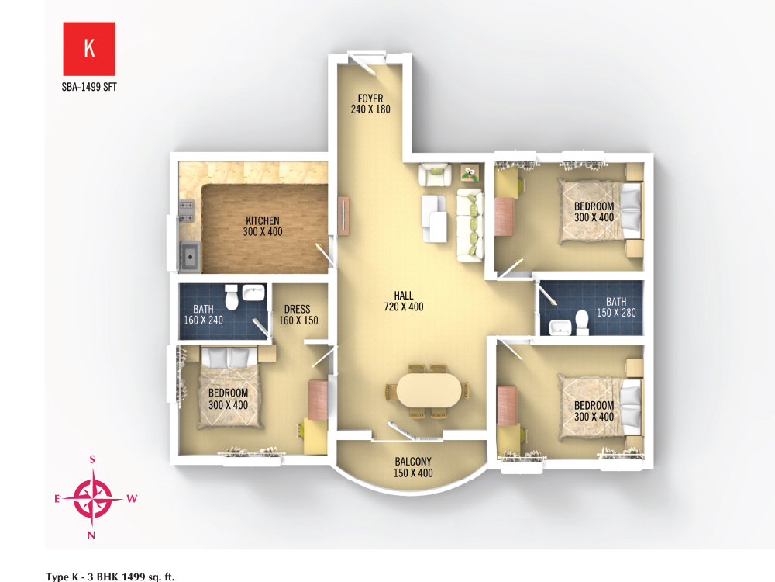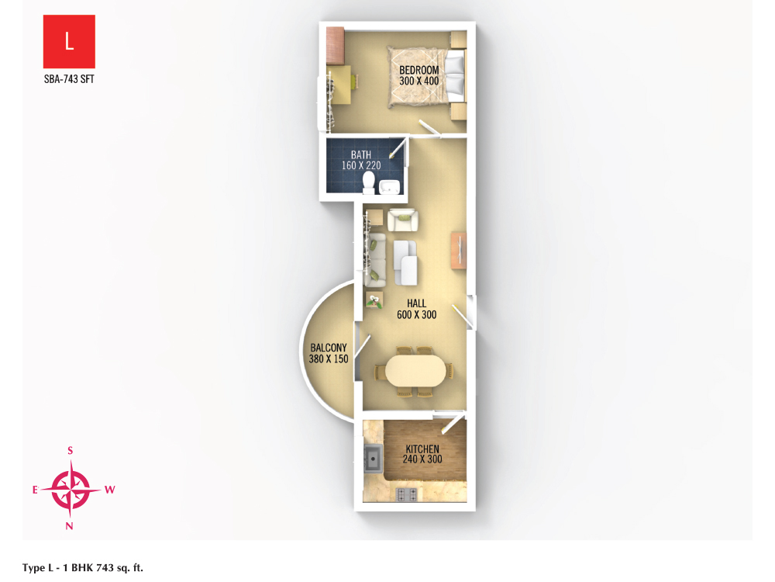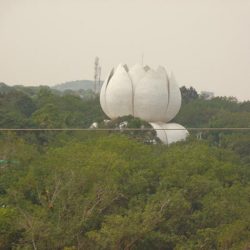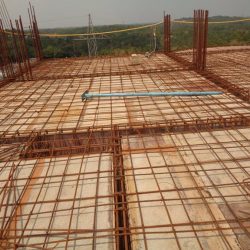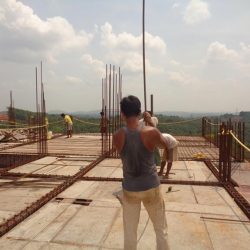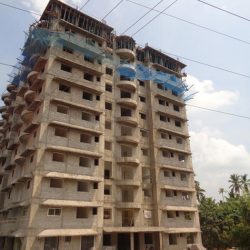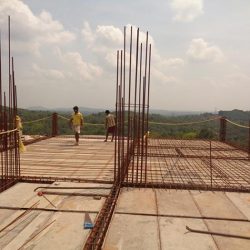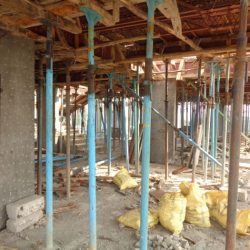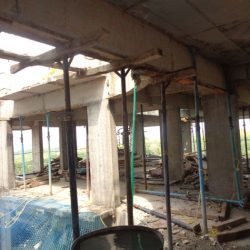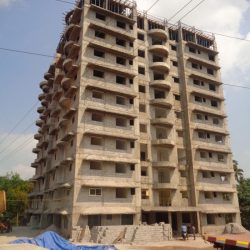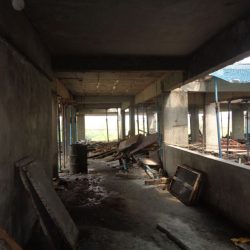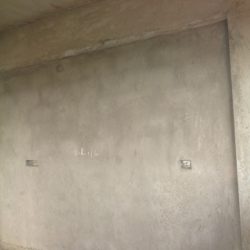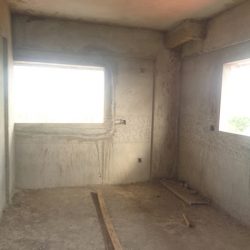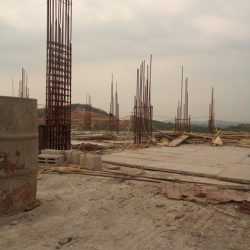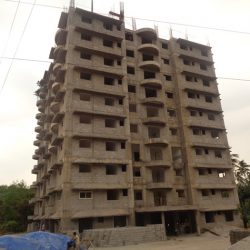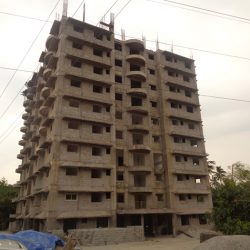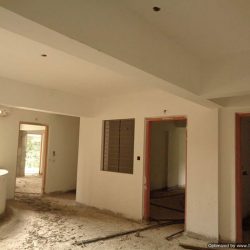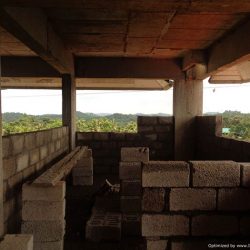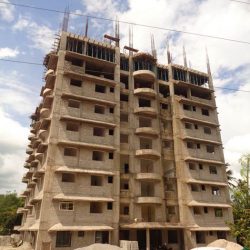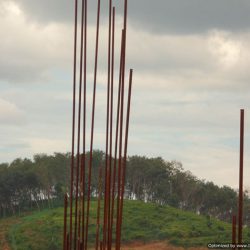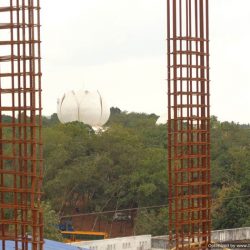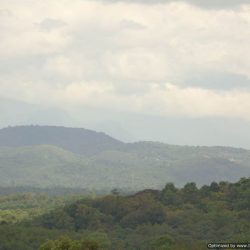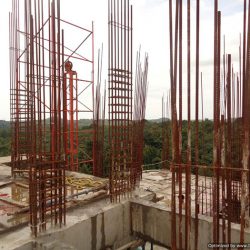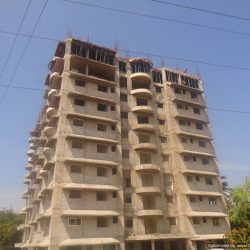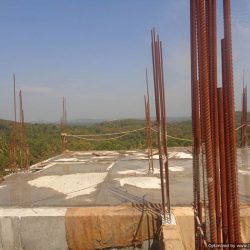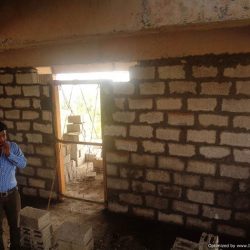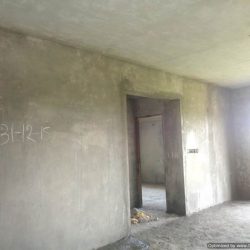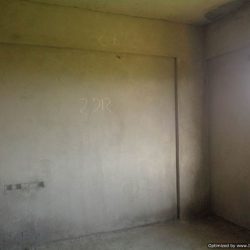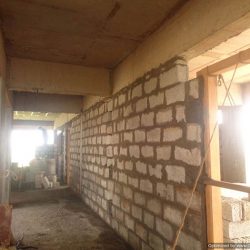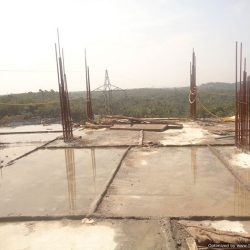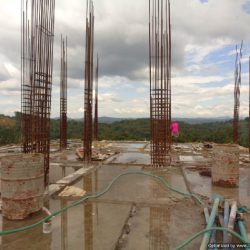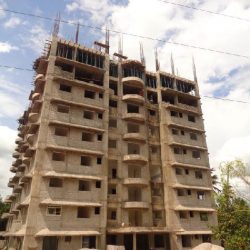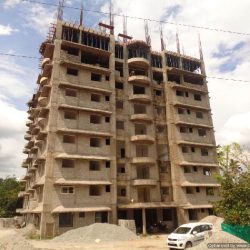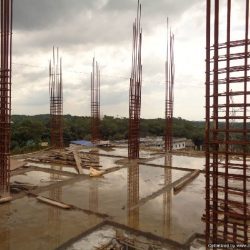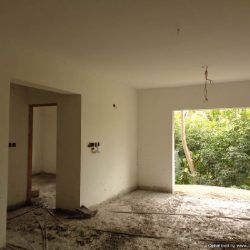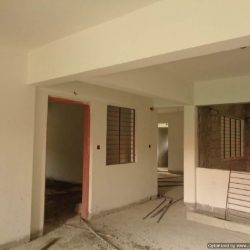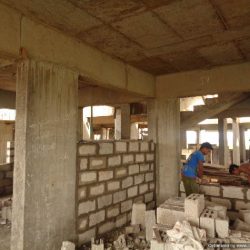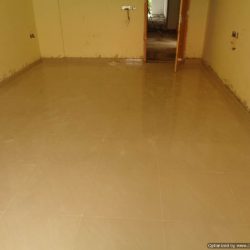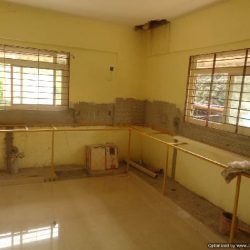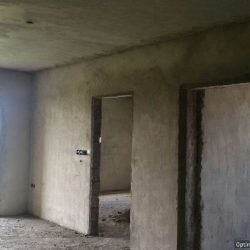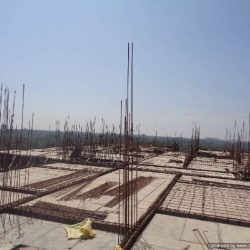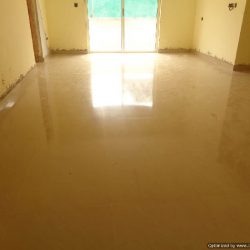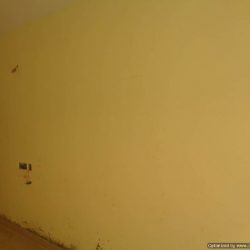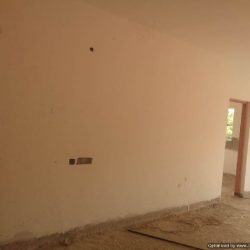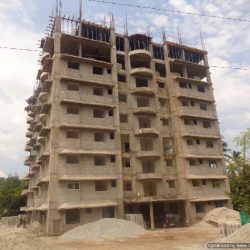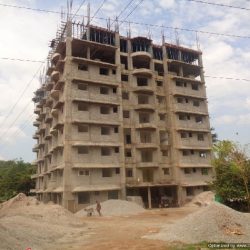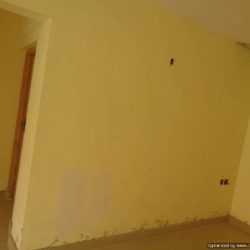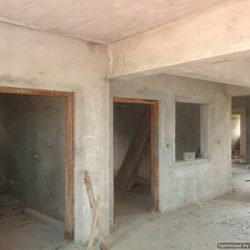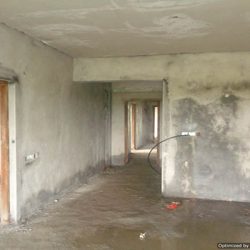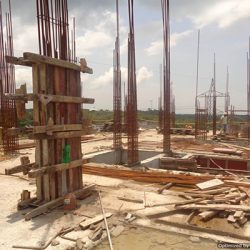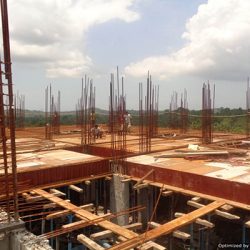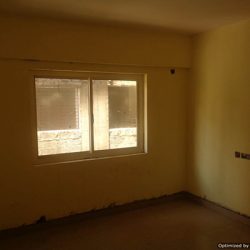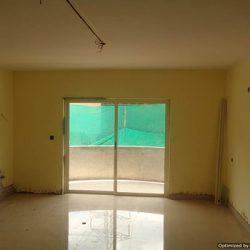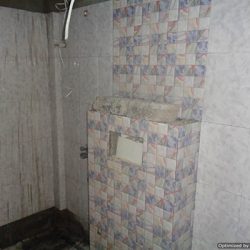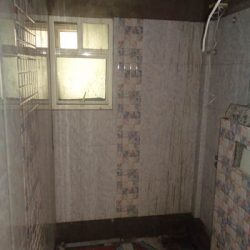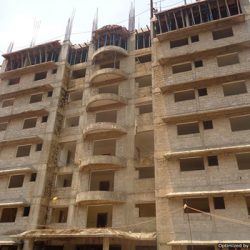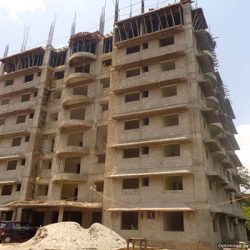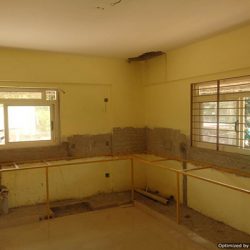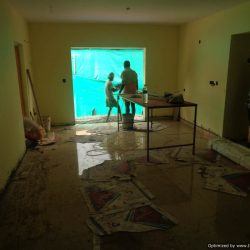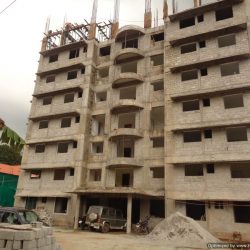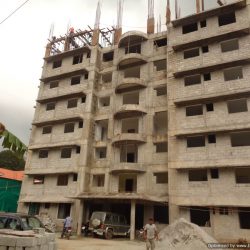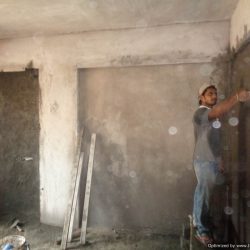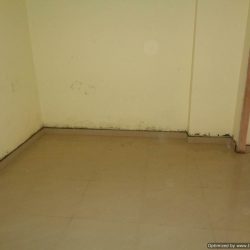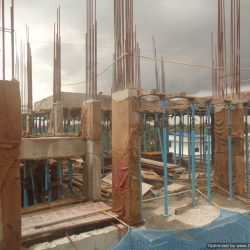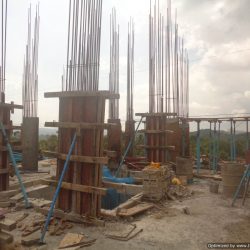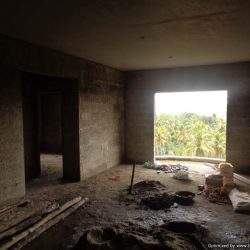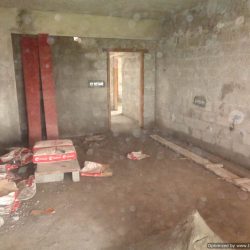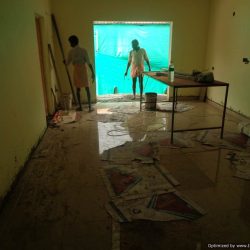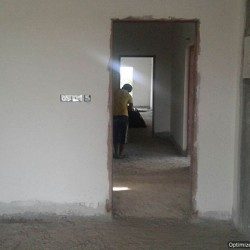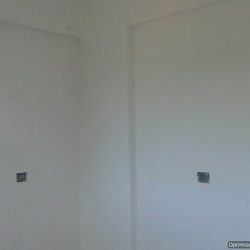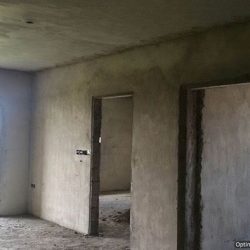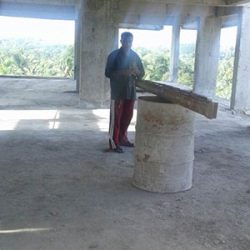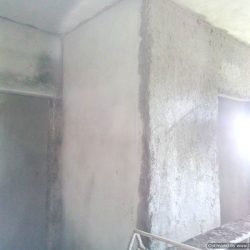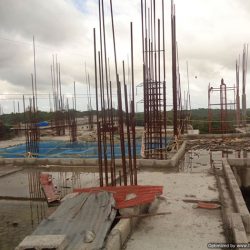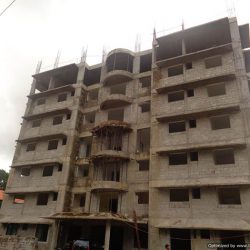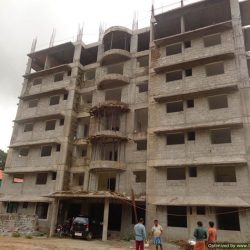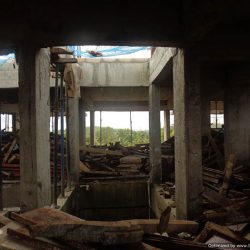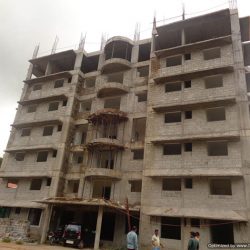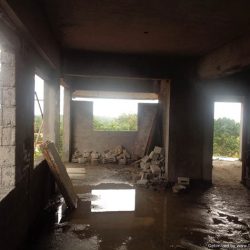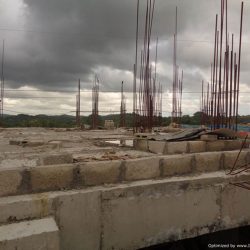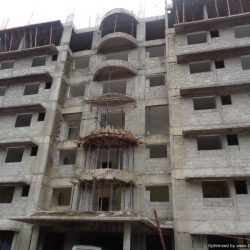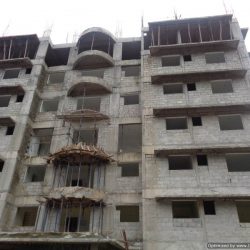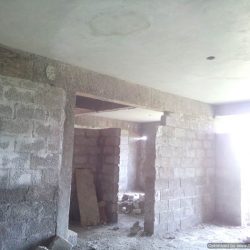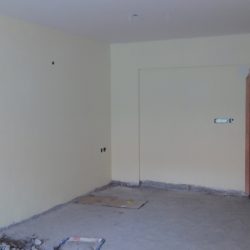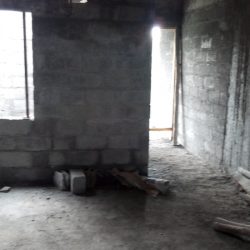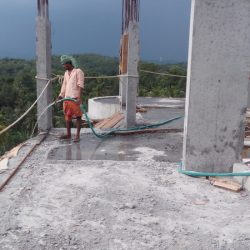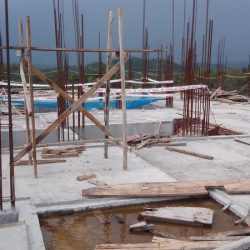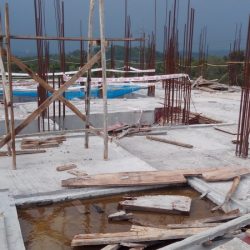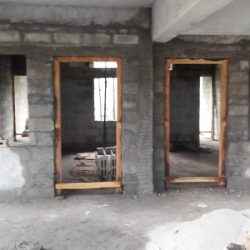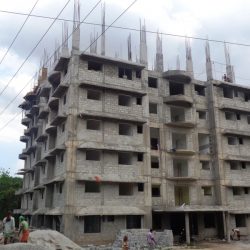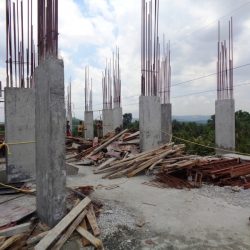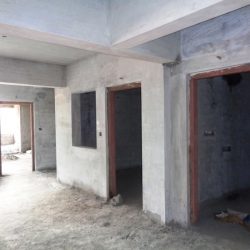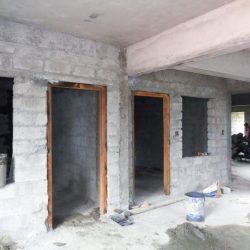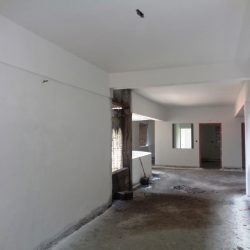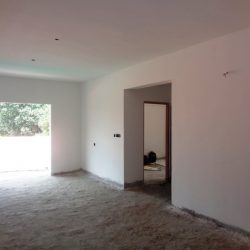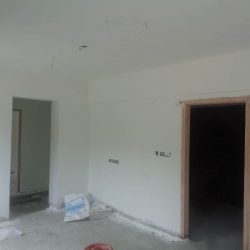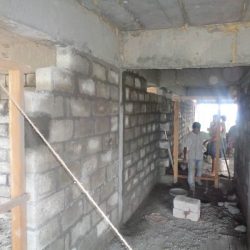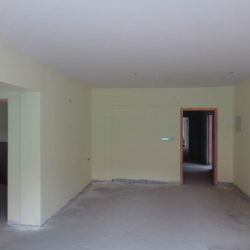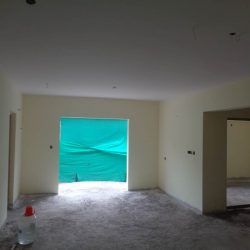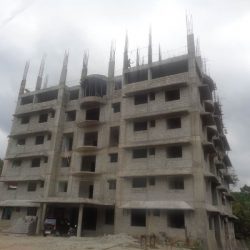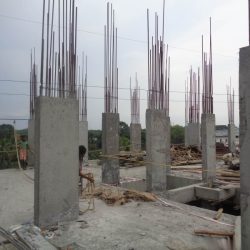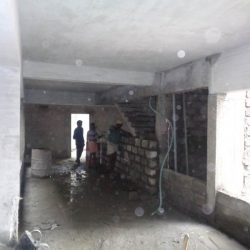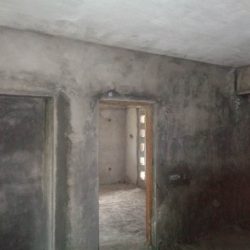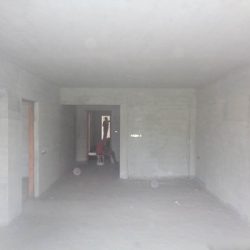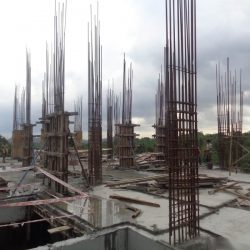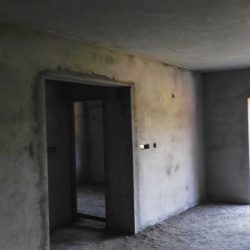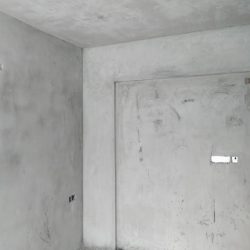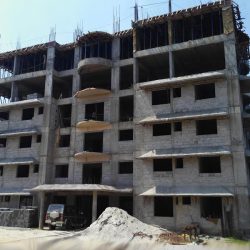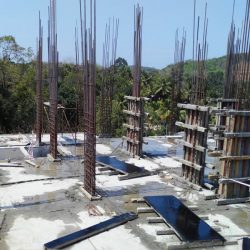Overview
VKL Santhi Homes is a unique project. Made with utmost attention to detail, it is the perfect balance of spiritual and spatial living. It has tailor made 1/2/3 BHK and single apartments that are best suited for families, bachelors and retired folk. With a classy rustic appeal, you can sure each home makes for a smart investment. Conceived by Santigiri Ashram and constructed by VKL Builders. It has the signature international thinking that VKL Builders is famous for. Taking inspiration from across the borders, we have successfully captured the hearts of people with our quality.
Santhi is an ancient Sanskrit word for inner peace. A feeling of bliss that all of us strive for but only a few attain. Here’s your chance to accomplish that goal. Presenting a lifestyle that promotes peace and harmony.
Quick Facts
Location:Near Santhigiri Ashram, Pothencode
Type:Premium Apartments
Land Area:69.58 cents
Units:75 Apartments of 1,2,3 BHK & Single Apartments
No. of floors:G+ 10 Floors
Specifications
Foundation
Deep RCC cast in situ piles resting on hard rock (DMC method) designed based on geo technical investigation and recommendations of foundation consultant.
Superstructure
Earthquake resistant RCC framed structure with shear walls designed by expert Structural Engineer.
Walls
Best quality cement hollow blocks, plastered over with cement mortar and with putty finish.
Doors and Windows
Best quality hard wood front door. Hard wood internal doors with panelled shutters. Powder coated aluminum windows with grills and glazed shutters. PVC doors for toilets.
Flooring
Vitrified tiles for the entire flat except toilets and common area. Toilets and common area done with best quality antiskid tiles.
Kitchen
Granite counter top with rounded edges, stainless steel sink, ceramic tile dadoing up to 45 cm ht. above the counter, provision for water purifier and washing machine point.
Toilets
Flooring with antiskid tiles, dadoing in the walls up to 210 cm ht. with ceramic tiles, concealed piping, Cera or equivalent sanitary fixtures and CP fittings, hot and cold mixer tap with shower. Provision for geyser connection in one toilet.
Painting
Acrylic weather coating for front exterior walls, plastic emulsion painting with putty finish for interior walls, enamel paint for doors and grills.
Electrical
Independent three phase wiring including ELCB and MCB. Two light points and one fan point in each room. Exhaust fan provision in kitchen and toilets. Switches-Modular type 6A and 16A sockets in each apartment. Provision for TV connection and AC in master bedroom.
Telephone
Concealed conduits for telephone in living and master bedroom.
Water supply
Round-the-clock water supply through sump and overhead tank.
Generator
Generator for common lighting, lifts and 3 points for each flat.
Elevator
Two fully automated high speed lifts.
Security
24 hours security.
Fire fighting
Modern fire fighting system as per provisions in National Building Code and Govt. norms.
Amenities
- Landscaped gardens.
- Health club.
- Meeting hall.
- Swimming pool.
- Centralized gas supply.
- Modern waste water treatment plant.
- Exclusive car wash area.
- Broadband Internet connection.
- Children’s play area.
- Common toilets for drivers and servants.
- Individual letter box.
- Rain water harvesting.
- 24 hrs security.
- Intercom facility in every apartment.
Location Map
Construction Updates
Work in progress as on April 2016
Work in progress as on March 2016
Work in progress as on February 2016
Work in progress as on January 2016
Work in progress as on December 2015
Work in progress as on November 2015
Work in progress as on October 2015
Work in progress as on September 2015
Work in progress as on August 2015
Work in progress as on July 2015
Work in progress as on June 2015
Work in progress as on May 2015
Work in progress as on March 2015
Work in progress as on February 2015
Work in progress as on January 2015
